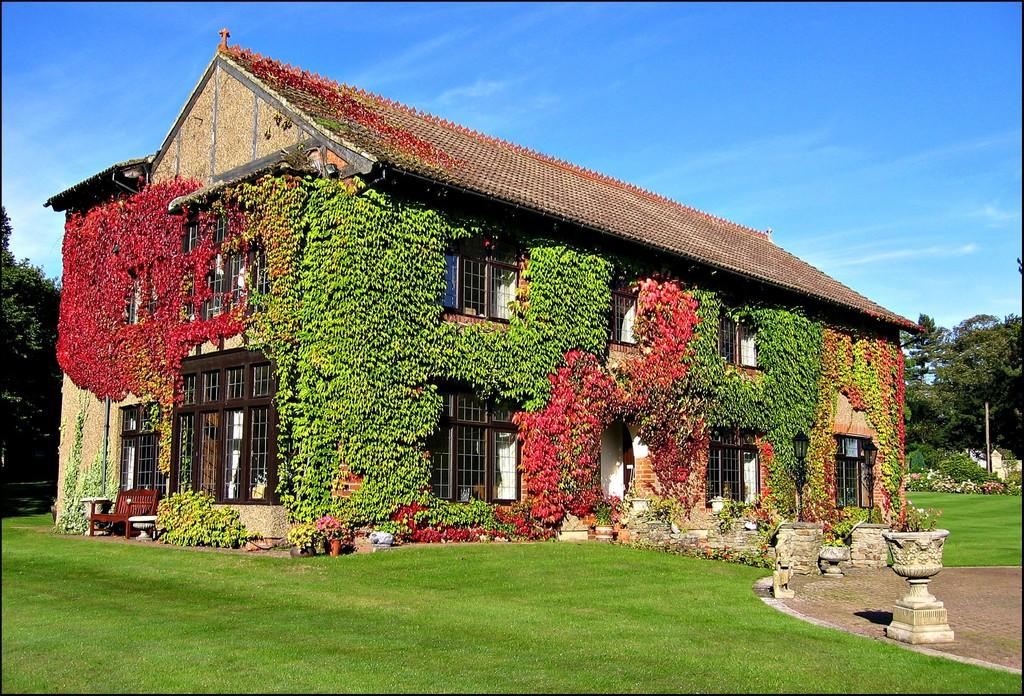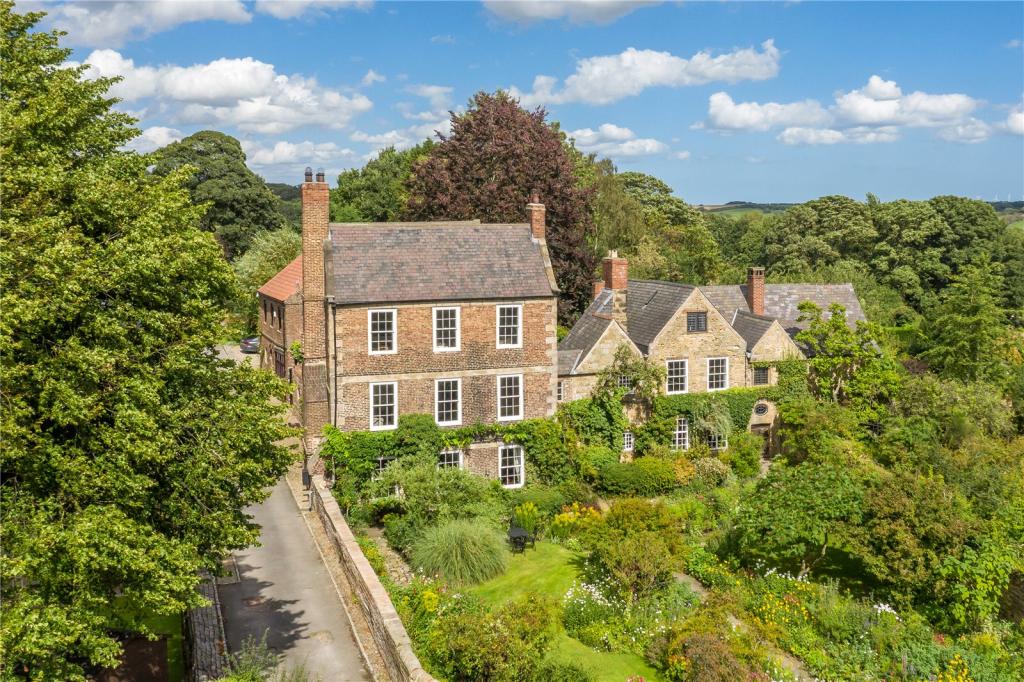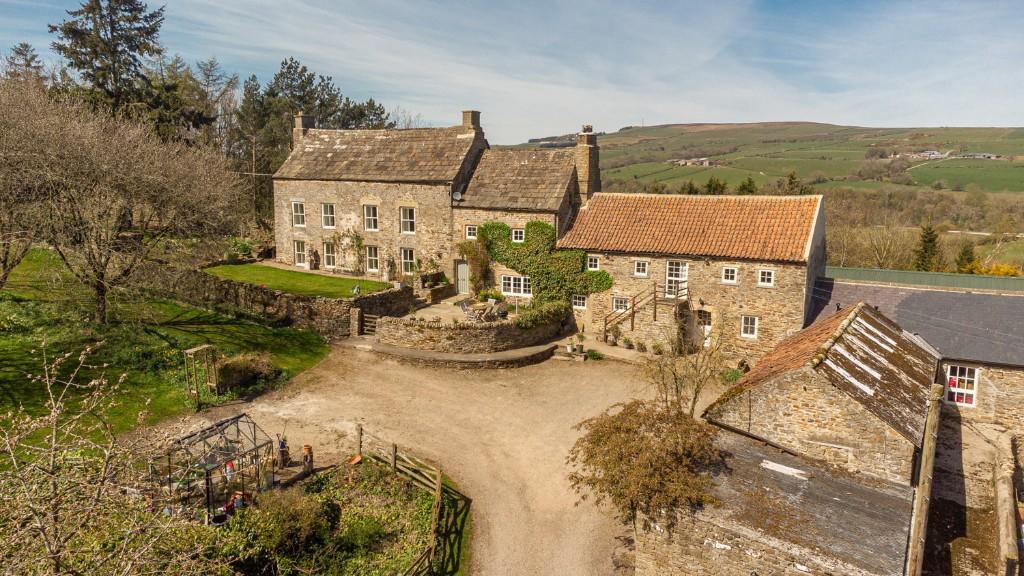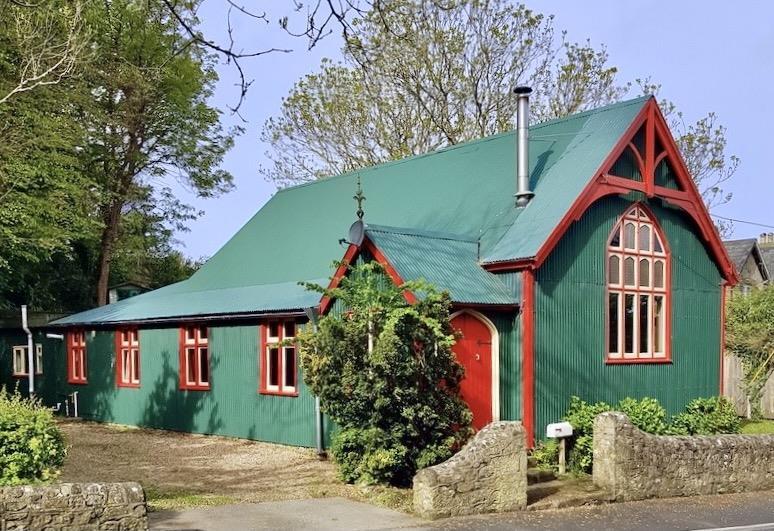Oh that could be beautiful. How much do you reckon you’d need to spend on it?Check out this 8 bedroom farm house for sale on Rightmove North Hylton and river frontage
Navigation
Install the app
How to install the app on iOS
Follow along with the video below to see how to install our site as a web app on your home screen.
Note: This feature may not be available in some browsers.
More options
You are using an out of date browser. It may not display this or other websites correctly.
You should upgrade or use an alternative browser.
You should upgrade or use an alternative browser.
Rightmove Voyeurism
- Thread starter Epping
- Start date
Or Well George
Central Defender
About the same again if you want to sort the outbuildings out as well. Potential for some development on it.
It would you ever get your money back or make a profit if you had to spend a million quid on it? In Hylton?About the same again if you want to sort the outbuildings out as well. Potential for some development on it.
About the same again if you want to sort the outbuildings out as well. Potential for some development on it.
I’d just get planning permission for change of use with some basic architectural drawings done then sell them to fund the refurb on the main house.
Or Well George
Central Defender
There are 5 outbuildings you can try and planning on, alternatively as pure development perspective. Convert house into 3 flats (previous use) and the 5 outbuildings to houses. Sell it at that point with planning.I’d just get planning permission for change of use with some basic architectural drawings done then sell them to fund the refurb on the main house.
There are 5 outbuildings you can try and planning on, alternatively as pure development perspective. Convert house into 3 flats (previous use) and the 5 outbuildings to houses. Sell it at that point with planning.
“The sum of the parts are worth more than the whole”.
DaveH
Striker
3 flats might explain the odd layout. A quite nice and large bathroom on the ground floor, but no bedrooms, and 4 or 5 bedrooms on the top floor with no bathroom.There are 5 outbuildings you can try and planning on, alternatively as pure development perspective. Convert house into 3 flats (previous use) and the 5 outbuildings to houses. Sell it at that point with planning.
I think I’d be making the store into a bedroom/study, the smaller bedroom into a bathroom not quite sure about the first floor though, odd layout. This is with a family home in mind.
Town End Farmer Giles
Striker
Check out this 8 bedroom farm house for sale on Rightmove North Hylton and river frontage
Not far from me really, but too out of the way. Canny trek to the bus stop if I go out...
scott-s
Winger

Augusta, Ramside Park, Durham | Bradley Hall
This truly spectacular modern mansion is situated in what has arguably become one of the best residential locations, on an exclusive development of only a handful of individually built mansions. Augusta however is located in the corner of the estate and accessed via a long driveway between...
PJH
Striker
Does seem odd. Someone in the first floor shower room? Down the stairs you go, display yourself to the lounge as you go past into the landing, through the utility room and into the bathroom. Certainly the small bedroom on the second floor should be a bathroom. Odd these days to see a large number of bedroom property not have a master bedroom with an en suite.3 flats might explain the odd layout. A quite nice and large bathroom on the ground floor, but no bedrooms, and 4 or 5 bedrooms on the top floor with no bathroom.
I think I’d be making the store into a bedroom/study, the smaller bedroom into a bathroom not quite sure about the first floor though, odd layout. This is with a family home in mind.
So grey the pool table turned grey.
Augusta, Ramside Park, Durham | Bradley Hall
This truly spectacular modern mansion is situated in what has arguably become one of the best residential locations, on an exclusive development of only a handful of individually built mansions. Augusta however is located in the corner of the estate and accessed via a long driveway between...www.bradleyhall.co.uk
Last edited:
DaveH
Striker
That is just awful. I understand having a theme throughout the house, but every room, every bit of furniture is just dull and unnatural looking. The whole place looks cold, dull and uninteresting.
Augusta, Ramside Park, Durham | Bradley Hall
This truly spectacular modern mansion is situated in what has arguably become one of the best residential locations, on an exclusive development of only a handful of individually built mansions. Augusta however is located in the corner of the estate and accessed via a long driveway between...www.bradleyhall.co.uk
Even the patio. Lets put it in a pit and surround it with stone so you can’t really see very far and there is very little alive out there. Throw a few pots in for colour but make them all little trees. I’m not convinced they are not plastic anyway. The rest of the garden (and I’d expect more for that price), more of the same little unnatural looking trees and grass. That is it. No colour, no variation, no wildlife.
The house needs some work, but this is much nicer and the grounds are amazing:

Check out this 5 bedroom detached house for sale on Rightmove
5 bedroom detached house for sale in Eshwood Hall, Durham, DH7 for £1,900,000. Marketed by Stuart Edwards, Durham
Been posted before:

Check out this 5 bedroom detached house for sale on Rightmove
5 bedroom detached house for sale in Crook Hall, Sidegate, Durham, DH1 for £1,800,000. Marketed by Savills, York

Check out this 6 bedroom character property for sale on Rightmove
6 bedroom character property for sale in Coves House, Wolsingham, County Durham, DL13 for £1,500,000. Marketed by Finest Properties, Corbridge
All places that feel they have some life in them
elder
Striker
another amazing home, looks enormous. no floor plan though
Make the tennis court a 5 a side pitch and I'm in.another amazing home, looks enormous. no floor plan though
That's just interior design though. Decorate and put your own furniture in and it could be a cracking home although I can't quite work out how close it is to the neighbours.That is just awful. I understand having a theme throughout the house, but every room, every bit of furniture is just dull and unnatural looking. The whole place looks cold, dull and uninteresting.
Last edited:
mackembulldog
Striker
That Crook Hall one is right up my street....That is just awful. I understand having a theme throughout the house, but every room, every bit of furniture is just dull and unnatural looking. The whole place looks cold, dull and uninteresting.
Even the patio. Lets put it in a pit and surround it with stone so you can’t really see very far and there is very little alive out there. Throw a few pots in for colour but make them all little trees. I’m not convinced they are not plastic anyway. The rest of the garden (and I’d expect more for that price), more of the same little unnatural looking trees and grass. That is it. No colour, no variation, no wildlife.
The house needs some work, but this is much nicer and the grounds are amazing:

Check out this 5 bedroom detached house for sale on Rightmove
5 bedroom detached house for sale in Eshwood Hall, Durham, DH7 for £1,900,000. Marketed by Stuart Edwards, Durhamwww.rightmove.co.uk
Been posted before:

Check out this 5 bedroom detached house for sale on Rightmove
5 bedroom detached house for sale in Crook Hall, Sidegate, Durham, DH1 for £1,800,000. Marketed by Savills, Yorkwww.rightmove.co.uk

Check out this 6 bedroom character property for sale on Rightmove
6 bedroom character property for sale in Coves House, Wolsingham, County Durham, DL13 for £1,500,000. Marketed by Finest Properties, Corbridgewww.rightmove.co.uk
All places that feel they have some life in them
DaveH
Striker
True, but that one I think I'd be stripping it back to basics and starting again. Even then it is not in a huge plot and you are right, it does seem close to the neighbours. Doing something with the sunken patio is more of a challenge. After all that, I don't think it is really that great as a house, especially when you look at the floor plans.Make the tennis court a 5 a side pitch and I'm in.
That's just interior design though. Decorate and put your own furniture in and it could be a cracking home although I can't quite work out how close it is to the neighbours.
A lot of the day to day living space is on the lower ground with no natural light. The upper floors have large but odd shaped bedrooms with most of the space taken up by the landings. On the second floor you have one bedroom that is a really odd shape, sliced up by an odd shaped bathroom, but there is no en-suit in the other bedroom. Go down a floor and you have 3 bedrooms all with en-suit, down another floor, there is no toilet on the ground floor either. For such a big place, there is only one general use toilet not attached to a bedroom in the whole property. That person on the top floor who needs the loo in the middle of the night has 3 flights of stairs to go down. Anyone in the garden has to come in through the games room or bedroom, across the dark landing and hope there is not a queue. Garden parties there must be uncomfortable.
I know it is different lifestyles, but if I were designing my own house (or enough money to buy that sort of thing) one of the things I'd be after would be a boot / utility type room on the back (but you can walk around from the front). Come in from working in the garden and not care about leaving muddy footprints through the house or come back from walking with a wet muddy dog. Go in via that room, have a dog wash in the corner, have a toilet leading off there. Basically one messy space but with the facilities you need to hand.
On many of these properties I tend to look at and try to think how a family with a couple of friends visiting could live in that space. Many work but this one really jumped out at me as being dull, overpriced and just not workable as a home without major renovation.
B
becs
Guest
Isnt that the one @becs has her eye on?
It is! Would love to reopen it as a tourist attraction and wedding venue again.
Duns, Berwickshire, TD11 https://www.rightmove.co.uk/properties/110766404
There’s a lot not to like about this place. From the outside it looks like an eastern block police station form the 1950’s and the decor is questionable at best.
There’s a lot not to like about this place. From the outside it looks like an eastern block police station form the 1950’s and the decor is questionable at best.
riffraff
Striker
0.6m to South Hilton metro station. The softwares got a lot to answer for.Check out this 8 bedroom farm house for sale on Rightmove North Hylton and river frontage
I had to look twice at the plants in the greenhouse.
Could be lovely that.
You could gan to the match on a speedboat!
Last edited:
3.142
Striker
Fancy a tin Tabernacle church?

 www.rightmove.co.uk
www.rightmove.co.uk

Check out this 4 bedroom detached house for sale on Rightmove
4 bedroom detached house for sale in Blythe Shute, Ventnor, PO38 for £550,000. Marketed by Susan Payne Property, Wootton Bridge
